
Two towers of luxury urban living in a lush tropical setting
Located at 33 Leonie Hill Road, a stone’s throw from Orchard Road, the 99-year leasehold development comprises two identical 35-storey residential towers.
Each of the 462 ready-to-live-in apartments is exclusively and fully furnished with sophisticated pieces by renowned designers such as Hans Wegner, Gerrit T. Rietveld, Charles & Ray Eames, Tom Dixon and Matthew Hilton. Multi-generation living is facilitated by the flexibility of combining one-bedroom apartments with two- or three-bedroom apartments.
The development is set in lush tropical gardens designed by internationally acclaimed architect Bill Bensley, with artful lighting and exotic artwork installations. Its luxurious amenities include a resort-style swimming pool, jet spas, exclusive dining suites and state-of-the-art triple-volume sky gyms. Open-air Sky Loggias on the 36th storey, together with a rooftop bar, form the ideal setting for private parties with glittering skyline views.
OUE Twin Peaks is developed by OUE Limited.

Resort-inspired pool
Located at 33 Leonie Hill Road, a stone’s throw from Orchard Road, the 99-year leasehold development comprises two identical 35-storey residential towers.
Each of the 462 ready-to-live-in apartments is exclusively and fully furnished with sophisticated pieces by renowned designers such as Hans Wegner, Gerrit T. Rietveld, Charles & Ray Eames, Tom Dixon and Matthew Hilton. Multi-generation living is facilitated by the flexibility of combining one-bedroom apartments with two- or three-bedroom apartments.
The development is set in lush tropical gardens designed by internationally acclaimed architect Bill Bensley, with artful lighting and exotic artwork installations. Its luxurious amenities include a resort-style swimming pool, jet spas, exclusive dining suites and state-of-the-art triple-volume sky gyms. Open-air Sky Loggias on the 36th storey, together with a rooftop bar, form the ideal setting for private parties with glittering skyline views.
OUE Twin Peaks is developed by OUE Limited.

Open-air Sky Loggia with bar – rooftop space for entertaining
Located at 33 Leonie Hill Road, a stone’s throw from Orchard Road, the 99-year leasehold development comprises two identical 35-storey residential towers.
Each of the 462 ready-to-live-in apartments is exclusively and fully furnished with sophisticated pieces by renowned designers such as Hans Wegner, Gerrit T. Rietveld, Charles & Ray Eames, Tom Dixon and Matthew Hilton. Multi-generation living is facilitated by the flexibility of combining one-bedroom apartments with two- or three-bedroom apartments.
The development is set in lush tropical gardens designed by internationally acclaimed architect Bill Bensley, with artful lighting and exotic artwork installations. Its luxurious amenities include a resort-style swimming pool, jet spas, exclusive dining suites and state-of-the-art triple-volume sky gyms. Open-air Sky Loggias on the 36th storey, together with a rooftop bar, form the ideal setting for private parties with glittering skyline views.
OUE Twin Peaks is developed by OUE Limited.

Two towers of luxury urban living in a lush tropical setting
by DP Architects
Project Overview
As a whole, the design of OUE Twin Peaks is simple - unpretentious in its contemporary architectural language; yet its presence in the skyline of an exclusive city district is undeniable. Perched elegantly on Leonie Hill on Orchard Road, it is sited within one of the finest locations in the heart of Singapore. The rare expansiveness of this site around the busy city area sets it apart in its offer of urban living in lush greenery with ample recreational amenities.
On the façade, the timber look of the aluminium screens stands out against the glass windows. Vertical expressions enhance the slender silhouettes, extending them skywards. This verticality is interrupted by sky terraces that cantilever away from the towers.
The landscape is not bound to the ground. Instead, it extends up the dual towers to the mid-level sky terrace and the rooftop. The topmost level becomes the ideal location for residents to relax or enjoy a reflective sojourn with breath-taking views of Orchard Road.
The development comprises two mirrored 35-storey towers, aligned to a sweeping curve maximising the magnificent views towards Orchard Road while creating a sense of exclusiveness and intimacy. The development offers a variety of one, two and three bedroom units. Additionally, there is flexibility in combining selected adjoining units to give owners the luxury to expand their homes. A step into one of the units rewards one with a clear vista from the living room to the heart of Singapore.
Project Brief
“Contemporary design, simple and functional”- these were the design objectives set for the team to achieve, in addition to key considerations of maximum land use and height; efficiency in design; and emphasis of views towards Orchard Road.
The result is a restriction of the development’s footprint and extending the two identical towers vertically and in perfect symmetry. The carefully studied proportions of the towers are set in a sweeping curve designed to maximize the magnificent views towards Orchard Road, whilst encompassing intimacy.
Cool grey tones used in the glass and paint palette of the building bestows a distinguished elegance, with an air of exclusivity in an understated approach. This serves as a perfect backdrop for the warm timber look of the aluminium screens which stand out and lend character to the building. Controlled by the residents, the movement of the screens breathe life into the façade while performing as a functional sun-shading device.
While much of the grounds were set aside for amenities and lifestyle facilities in lush surroundings, OUE Twin Peaks is also a vertical community with triple-volume sky gyms (both indoors and outdoors) as well as open-air sky loggias with rooftop bars, shaded pavilions, lawns and reflection pools complemented with an unobstructed view around the Singapore skyline.
As a high-end luxury residential property designed for the affluent with a discerning taste for lifestyle choices, OUE Twin Peaks’ apartments are sold in move-in condition, fully furnished and fitted out with iconic designer furniture and fittings.
Project Innovation/ Need
As a residential development, OUE Twin Peaks achieved many firsts in the market. It was the first only residential development in Singapore to be sold in move-in condition.
Secondly, OUE Twin Peaks offer flexibility for the one-bedroom apartment to combine with either a two-bedroom or three-bedroom apartment. This gives an added unit choice for owners with extended families.
Thirdly, the rooftop of the residential towers, which in other residential developments are typically the reserve of a single owner, has been converted into a whole floor of amenities devoted to the residents’ use. Termed as the Sky Loggia, the rooftop becomes a functional space for residents to socialise while taking in panoramic views of Orchard Road. A series of open-to-air spaces including bars, pavilions, dining areas and quiet corners with reflecting pools add character to the roof top.
Fourthly, the timber looking aluminium screens, being externally mounted yet controlled by the residents, allow residents to have a personal touch on the building façade, be it stacking the screens on one side or extending them fully across the balconies. These contribute to the unlimited expressions of the building façade, animating its outward appearance as defined by the residents’ needs from within the units.
Finally, OUE Twin Peaks was one of the earliest residential projects to provide services for the residents, such as the dedicated concierge service and other service privileges.
Design Challenge
The site is affected by the Land Transport Authority (LTA) Singapore Underground Road System (SURS) protection and restrictions. This required extra time and resources to be put into the design and submission of proposal to LTA to meet the development control requirements imposed by LTA, including the adjustment of the original architectural and landscape design to avoid any structures within the SURS tunnel reserve.
Located on the fringe of a Special Control Area, OUE Twin Peaks was subject to screening requirements, and submissions to the Urban Redevelopment Authority (URA) for approval during the design stage were required to ensure that views towards certain high-security areas are controlled. This required additional consultations and reviews with the Authorities to clear the proposal at early stages and prevent subsequent abortive works downstream.
Internally, the environmental deck of OUE Twin Peaks is entirely handicap accessible. Ramps are integrated with pedestrian walkways to allow safe access to residents and guests of the development. At a maximum gradient of 1:12, these ramps allow full navigation to the various amenities including the swimming pools, reading pavilions and spaces for social gatherings like the BBQ pit and laundry room.
Two mature trees, located at the entrance to the development along Leonie Hill Road including ten trees located near the site boundary, were conserved and protected during construction and subsequently integrated into the entrance design.
Sustainability
To mitigate the effects of heat and glare, shading devices like balconies, planters, and operable louvres are incorporated in the units. Additionally, the two towers’ orientation maximises north-south facing units while minimising east-west facing facades.
At ground level, the development’s total green area was maximised through tree planting design. Approximately 6,900sqm of gardens, water features, sky terraces, green walls, overhanging plants and rooftop gardens replace 84% of the area taken up by building footprints.
There are about 126 different species of trees and plants on-site, 78% of these are native plant species. Ten trees including two mature trees were conserved from the original site.
Steps were also taken towards energy efficiency, including dimmer switches in each unit to control optimum light intensity. For common areas like staircases, landscape and carpark, timer-controlled LED fittings ensure efficient use of electricity.
Variable Refrigerant Volume (VRV) Aircon systems are adopted for optimal use of energy. Ductless jet fan systems outfitted with a CO sensor employed in carparks, ensure that carbon monoxide levels are kept low. Tower staircases and common areas of lift lobbies and corridors are naturally ventilated.
Rain eaves are incorporated for rain control and the double-glazed façade with low e-coating reduces heat penetration into residential units. Water Efficiency Labelling Scheme (WELS) certified sanitary fixtures and water fittings are installed in all apartment units. A recycling sorting area in each tower along with a Main Recycling Centre facilitates easier collection of sorted recycling materials.
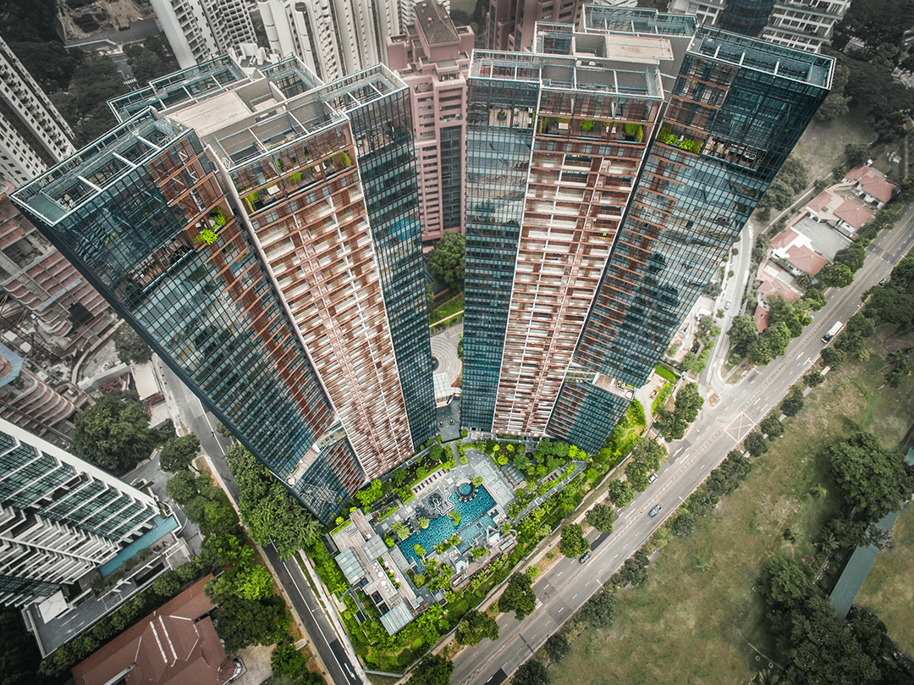
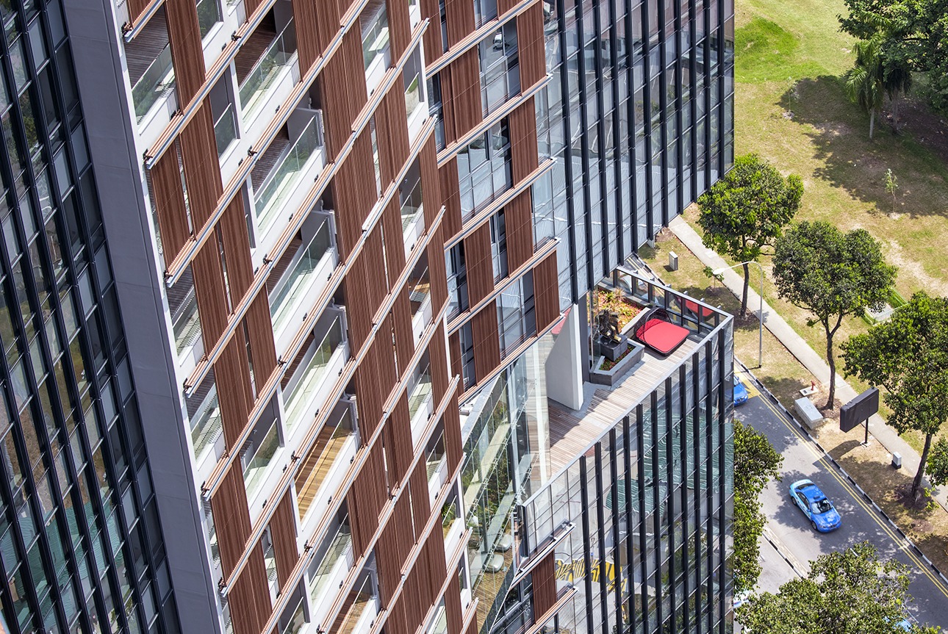
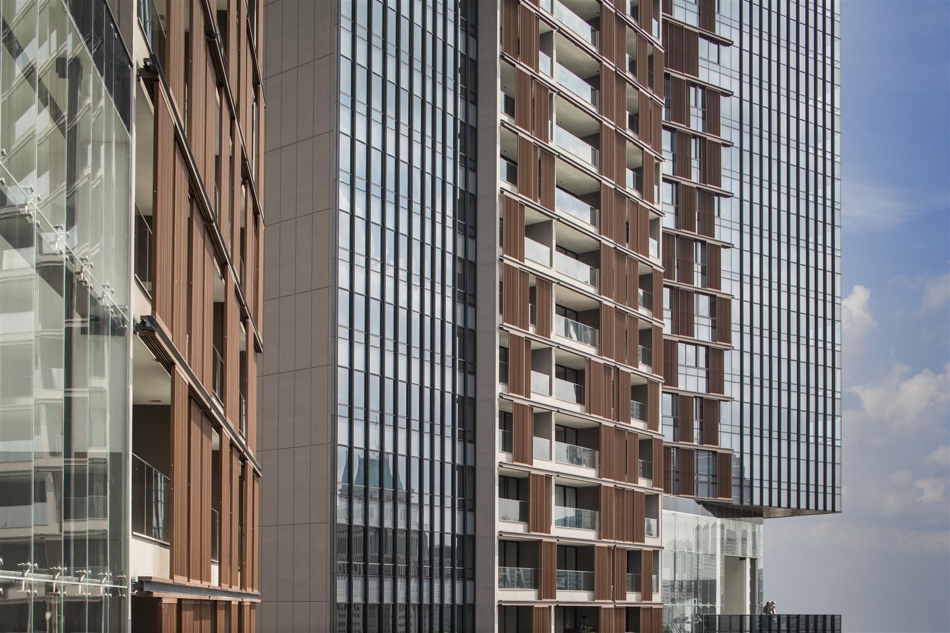
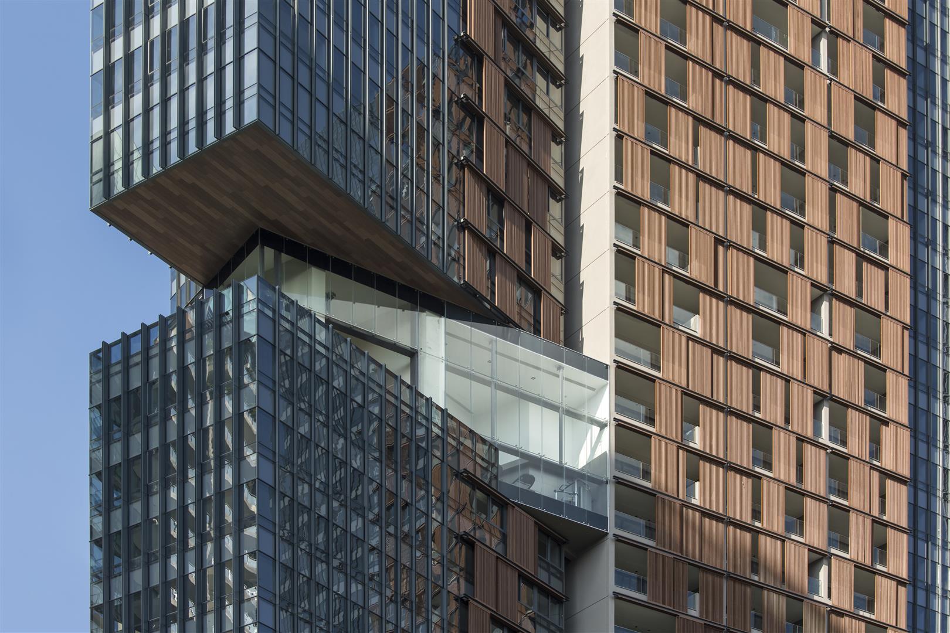
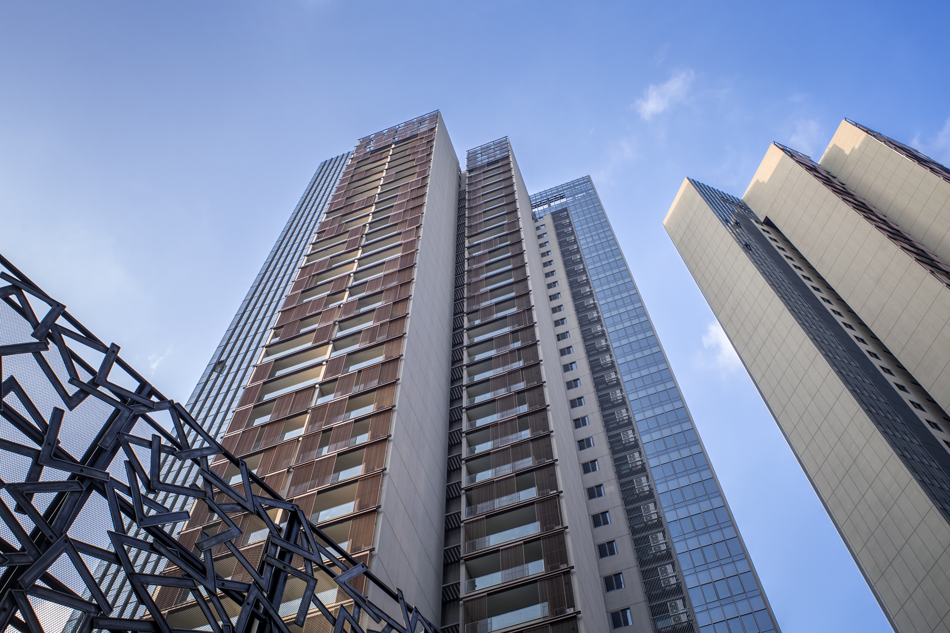
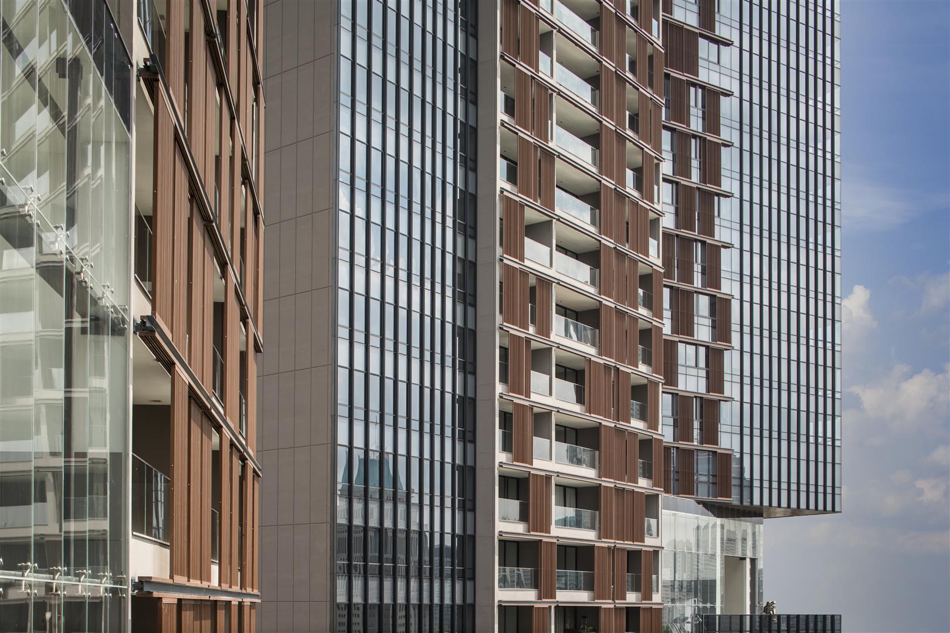








A blending of two worlds: that of Keith Haring and the best of the Beatles.
This wild architecture and landscape design is a tad unusual at the heart of straight-and-narrow Singapore. Bill was inspired by the Beatles album, Sergeant Pepper’s Lonely Hearts Club Band – his favorite growing up – and found Lennon’s mind expanding creativity ever so useful when dreaming up this funky spot.
Another influence was Keith Haring, the American artist and social activist known for his pop art and distinct graffiti style. The combination makes for an experience that is utterly trippy, and all the more so when experienced to the sound of Lucy in the Sky with Diamonds.




























Each of the 462 ready-to-live-in apartments is exclusively and fully furnished with sophisticated pieces by renowned designers such as Hans Wegner, Gerrit T. Rietveld, Charles & Ray Eames, Tom Dixon and Matthew Hilton. Multi-generation living is facilitated by the flexibility of combining one-bedroom apartments with two- or three-bedroom apartments.










































